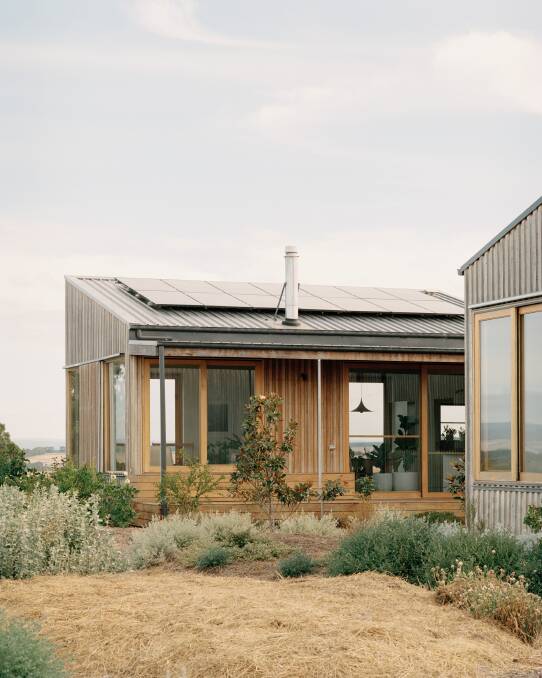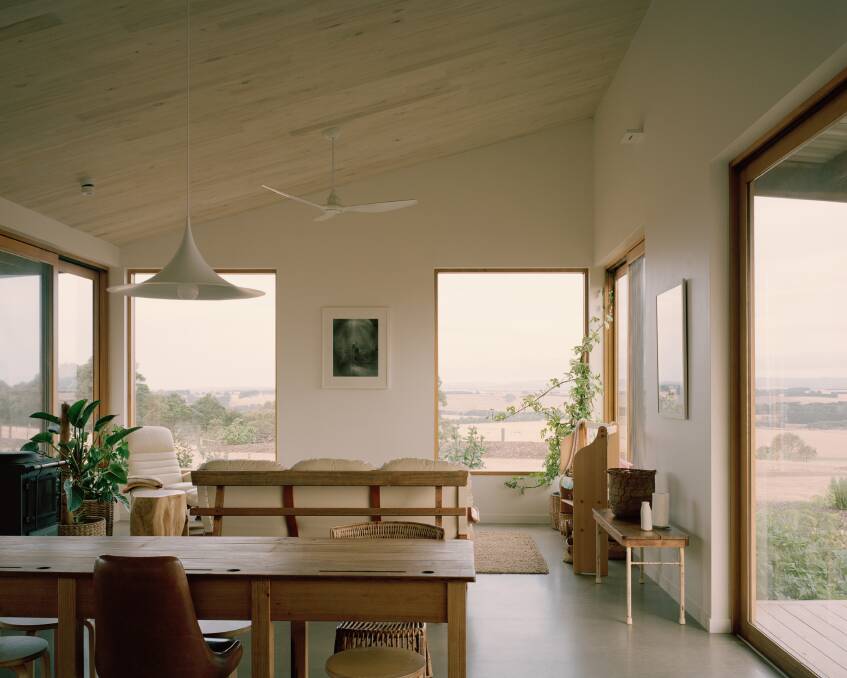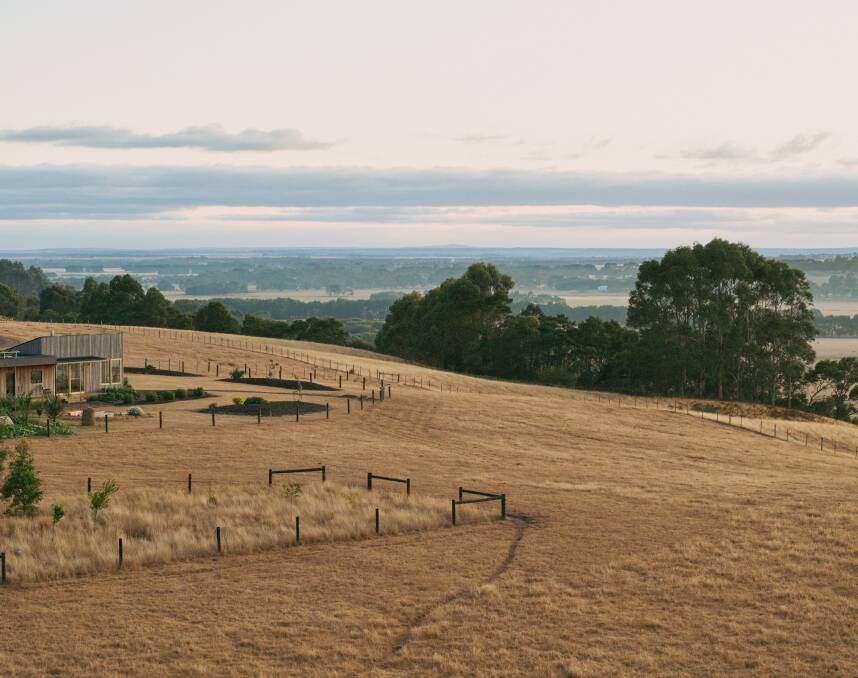
Nestled on the edge of the Barwon Valley in Victoria's Birregurra sits an off-grid farmhouse that reimagines rural living for the homeowner and her family.
Designed by Gardiner Architects and built by Spence Construction, the 90 acre farm was purchased by Heather to provide a home for her children and their families, while also creating her own living space.
With family support and intergenerational living central themes, the brief for the project reflected Heather's vision and priorities.

According to architect Paul Gardiner, sustainability was a fundamental principle, evident in the decision to make the property off-grid.
The house incorporates solar panels, water tanks, a transpiration septic system and a wood-fired boiler for heating.
The regeneration of more than three acres of eroded land saw the planting of Indigenous grasses and a 350 metre long wind shelter belt with native trees.
More than 2500 plants have been planted to date, enhancing biodiversity and supporting the site's ecology.
Gardiner said the design prioritised a small footprint to further reduce material use and energy demand, while zoning the heating minimises energy wastage.
"Flexibility and adaptability are central to the design, with the layout allowing for various scenarios such as family visits or rental income generation," he said.
"In essence, the project's conceptual framework is guided by principles of family support, sustainability, flexibility, pragmatism and functionality, reflecting Heather's values and priorities while responding to the practical needs of the property."



